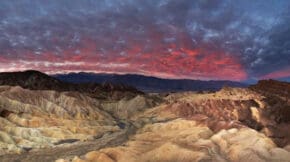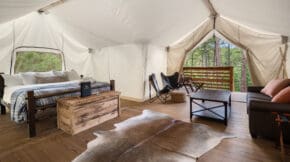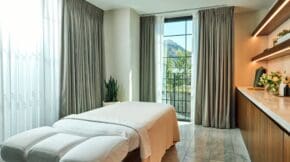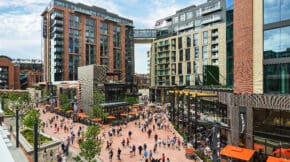Hideaway Round Top blends Texas heritage and design in a modern retreat

Texas natives Emily and Rick Seiders recently announced Hideaway Round Top, a one-of-a-kind retreat and event space at the heart of one of the country’s most distinctive design destinations, opening in Spring 2026. Set on 21 acres of land, just two miles south of Round Top’s historic town square, the property offers both privacy and proximity. Featuring a custom-built main farmhouse, a pair of stand-alone casitas, curated recreation spaces and vast landscape for outdoor events and activities, the opportunities for guests to customize their experiences are endless.
Need more? Read more: Fall fun: 12 must-visit pumpkin patches in the Southwest
A vision born from Texas heritage
For the Seiders, the project reflects a deep connection to the land and community. The property, once slated for a townhome development, was purchased by the Seiders in 2020 and returned to its natural state. Drawing on her experience as founder and creative director of Studio Seiders, Emily brought a design approach that balances modern and historic influences to the project. In preserving the land, they sought to honor Round Top’s history. Hideaway was envisioned as both a creative retreat and an intimate place for gathering, blending heritage with contemporary design.
“Our families have been in Texas for close to 200 years, so the culture and soul of Texas are integral to who we are,” Emily says. “As an interior designer, I am fueled by the creative energy of Round Top, and also drawn to its roots as a small rural community with a rich settler history. Creating a property that captured that duality—a creative retreat with the ethos of a true Texas farm—was a reflection of who I am and a dream to be a part of.”
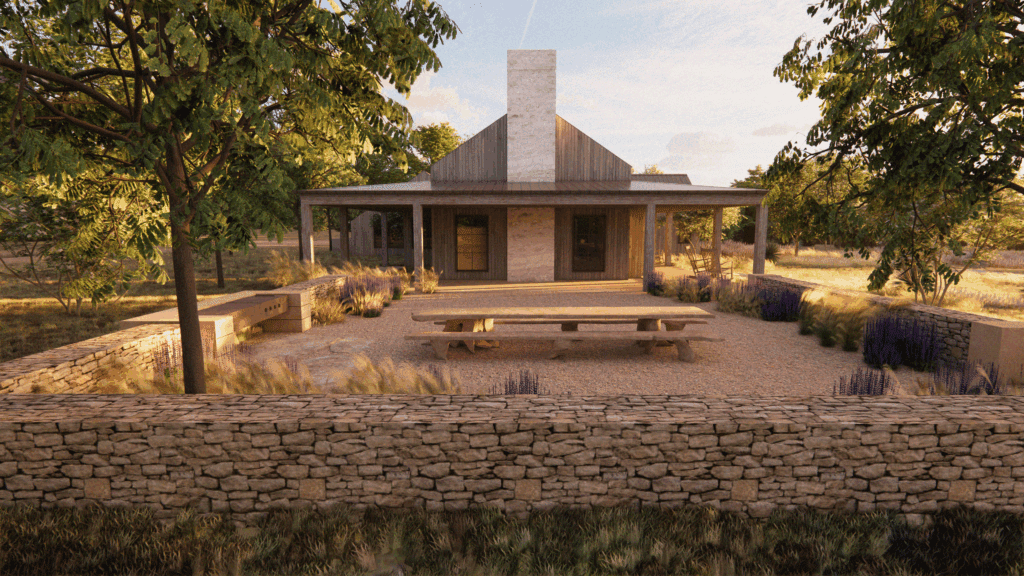
Spaces that celebrate the land
The property invites guests to experience the natural landscape that shapes Round Top, with thoughtfully-designed spaces that encourage both gathering and reflection. Winding walking trails traverse the 21-acre grounds, leading to a spring-inspired pool, a communal fire pit, and a large pond with yoga decks and fishing piers. The farmhouse and its adjacent cottages offer a variety of indoor and outdoor spaces which include a custom chef’s kitchen and bar, an outdoor kitchen and dining pavilion and expansive porches that frame sweeping views of the surrounding landscape.
Design details inspired by history
The design, led by Studio Seiders in collaboration with Sam Burch Architects, reimagines the area’s cultural and architectural heritage through a contemporary lens. Vintage textiles and antique quilts are repurposed as modern art installations, while kitchen tiles reflect the region’s flora and fauna. Local stone forms a striking centerpiece in the kitchen, and traditional German architectural forms are subtly echoed in the buildings’ modern silhouettes. The result is a space that honors Round Top’s history while offering a fresh, inviting environment for guests to gather.
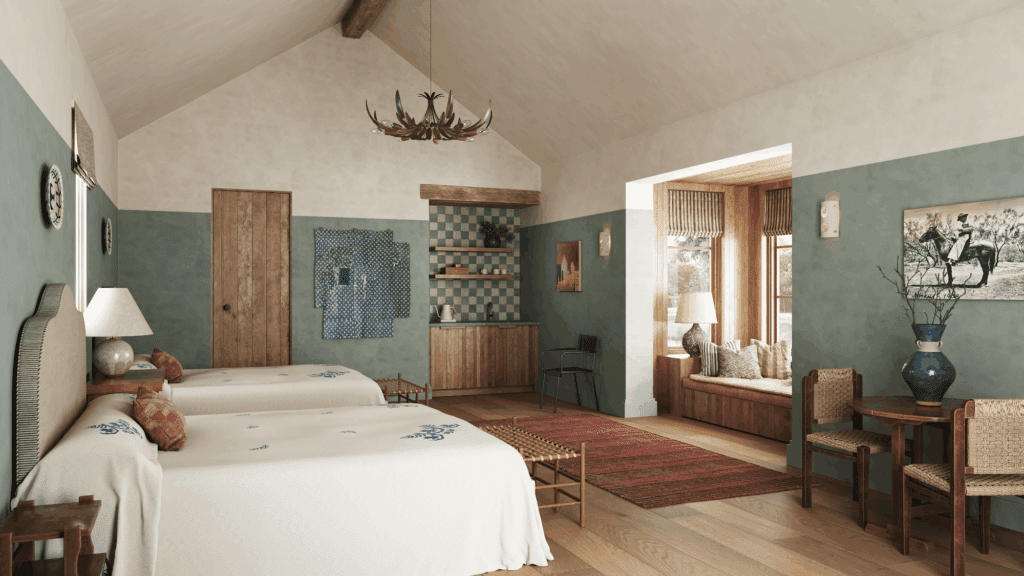
A retreat that grows with Round Top
Phase one includes a 3,321-square-foot main farmhouse with three uniquely designed bedrooms as well as two 692-square-feet guest casitas. Together, these accommodations can host up to 19 guests. The second phase of development, scheduled for completion in 2027, will add two tiny homes that measure 284 square feet each along with a 3,409-square-foot event space with full service bar and catering kitchen, private back of house access, and expansive steel and glass windows overlooking the pond.

